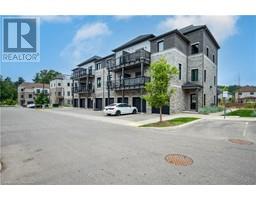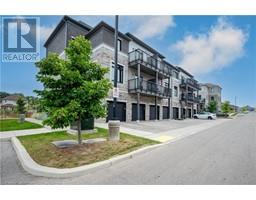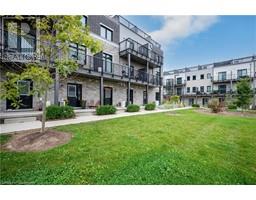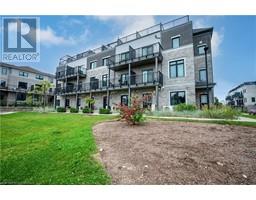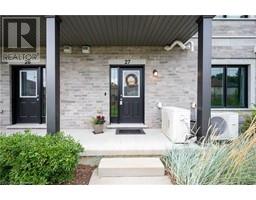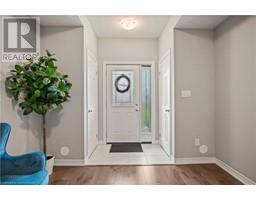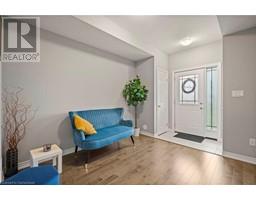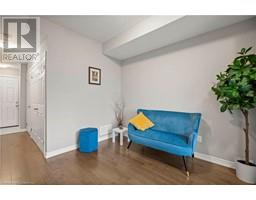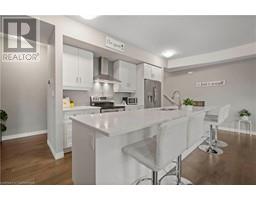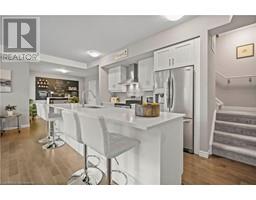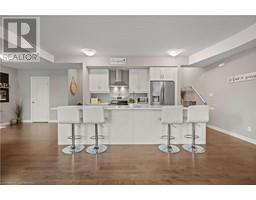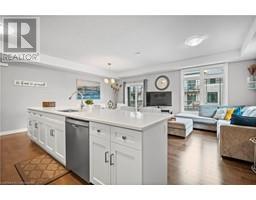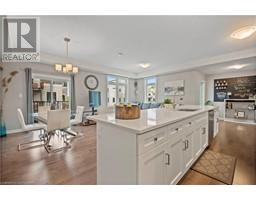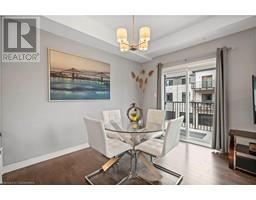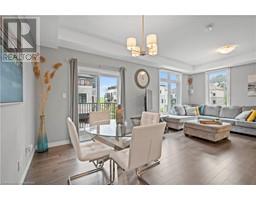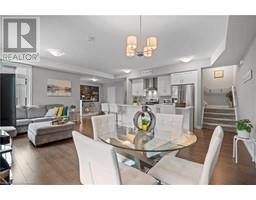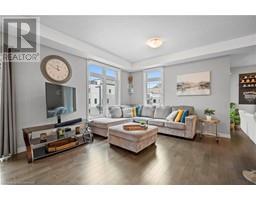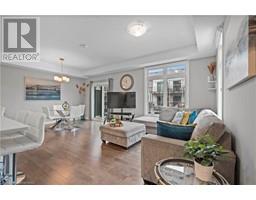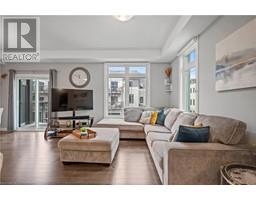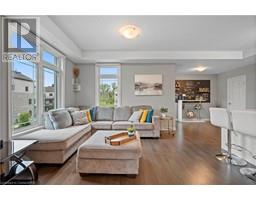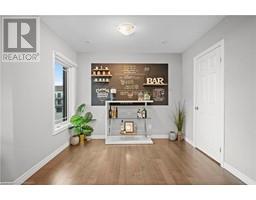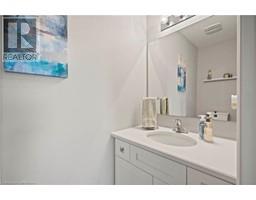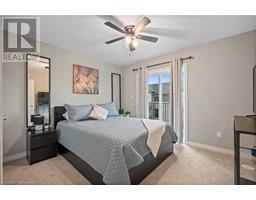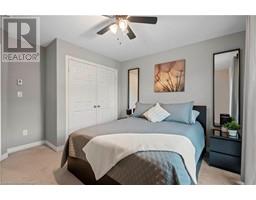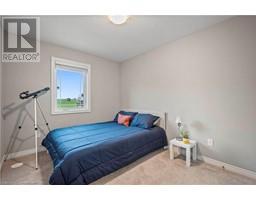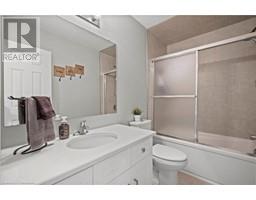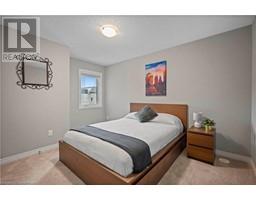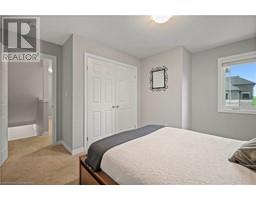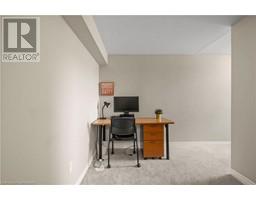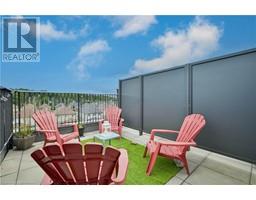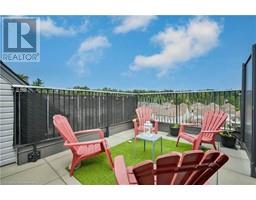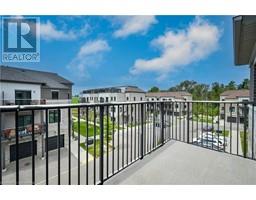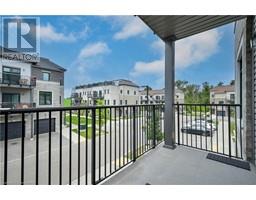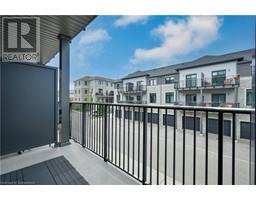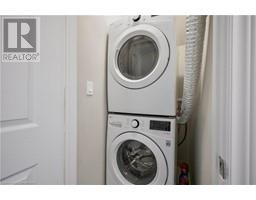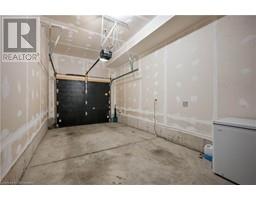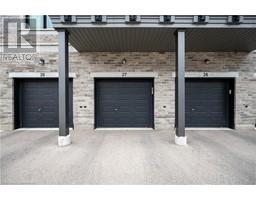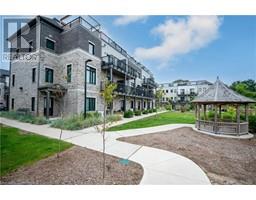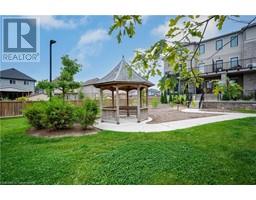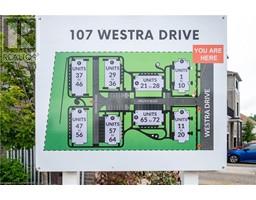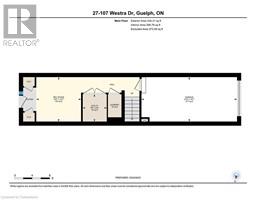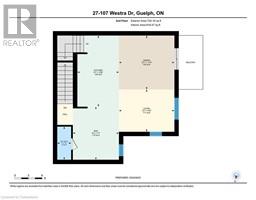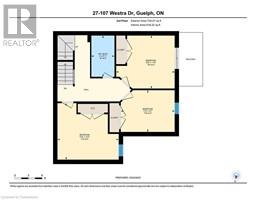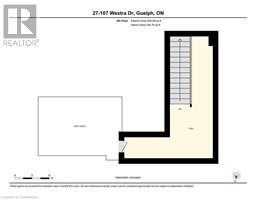107 WESTRA Drive Unit# 27
For Sale - $699,900.00
ID#: 27347967
Welcome to 27-107 Westra Dr, featuring the stunning Soho Floorplan, the largest design on-site, & a rare 3 bedroom, 3 balcony setup with over $20,000 in upgrades. Nestled on a quaint street in a quiet, family-friendly neighborhood, this home offers a perfect blend of elegance & functionality. Upon entry, you’ll be welcomed by a spacious family room adorned with hardwood floors. Access to laundry facilities for your ease & storage. The breathtaking kitchen boasts upgraded white cabinetry, a stylish back splash, & striking stone counter tops. High-end SS appliances elevate the cooking experience, while the enormous center island serves as a focal point for casual dining or entertaining. The adjacent sun-drenched dining area is perfect for formal gatherings. The living room, also with solid hardwood floors, flows seamlessly from the kitchen & dining area. Sliding doors lead to a serene balcony, ideal for unwinding or hosting outdoor gatherings. A convenient powder room completes this level. Upstairs, the spacious primary bedroom features a double closet & sliding doors to a private balcony. Two additional generously sized bedrooms offer plenty of closet space. The pristine 4-piece bathroom includes a shower/tub combination & a sleek vanity with stone counter tops & upgraded white cabinetry. On the top floor, a bonus room awaits, perfect for an office or workout area. Step out to your spectacular private rooftop patio, perfect for relaxation & entertaining. Located just steps from Ellis Creek Park & Mitchell Park, enjoy picturesque walking trails. The West End Community Centre, with its skating rinks & pool, is also nearby. Families will appreciate the proximity to Mitchell Woods Public School. Additionally, multiple shopping centers, including Costco & Zehrs, as well as various dining options, are conveniently close by. This home is a perfect blend of luxury & convenience, making it an ideal choice for families. Don’t miss the opportunity to make it yours! (id:42870)
Representative

Bess Assimacopoulos-Markou
Sales Representative
RE/MAX Twin City Realty Inc. Brokerage* - Waterloo
Cell: 519-588-1834
Tel: 519-885-0200

