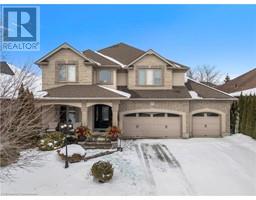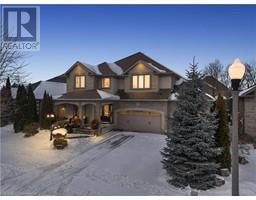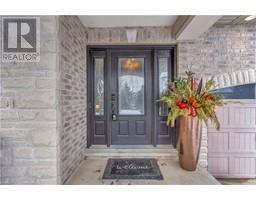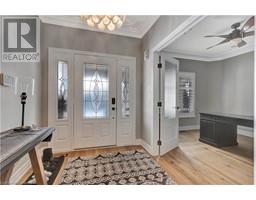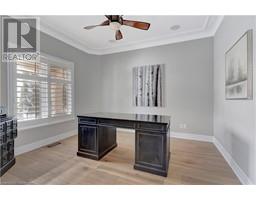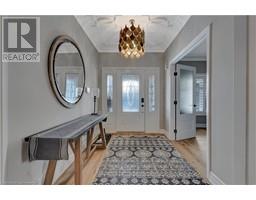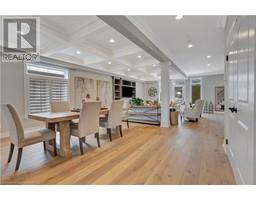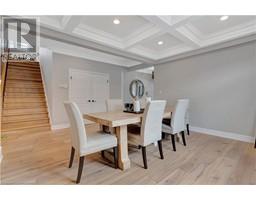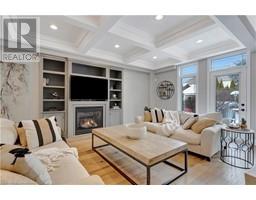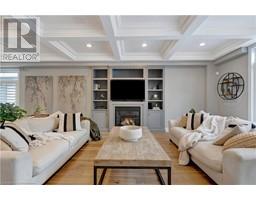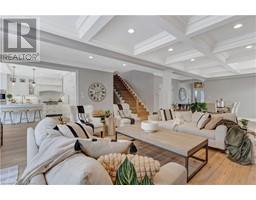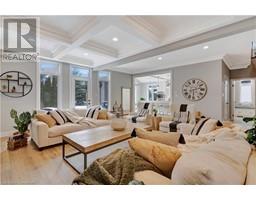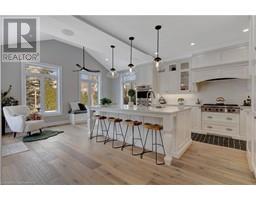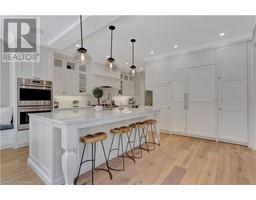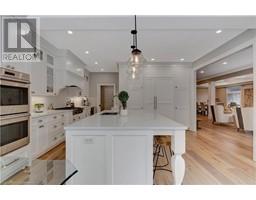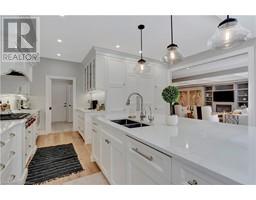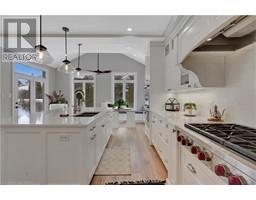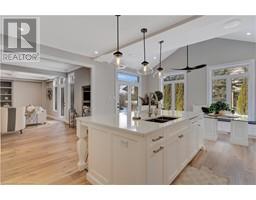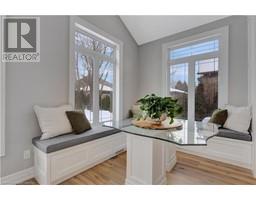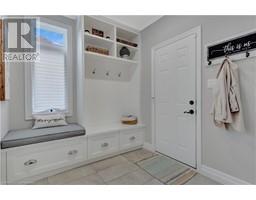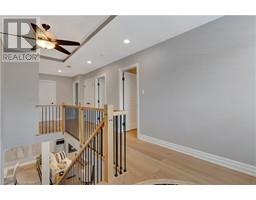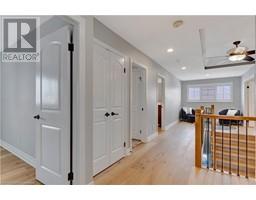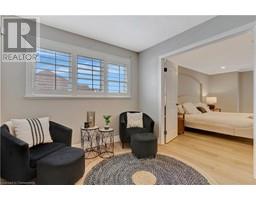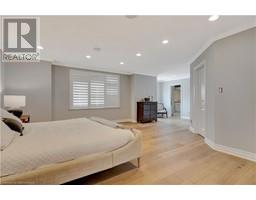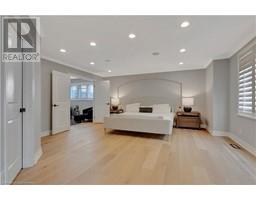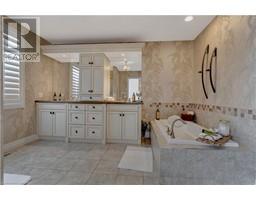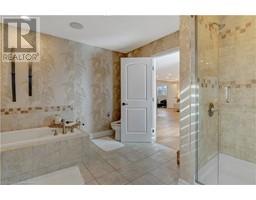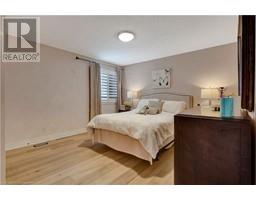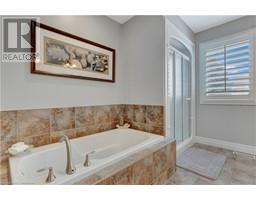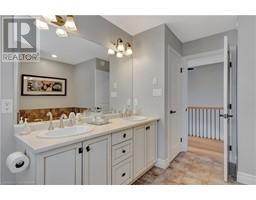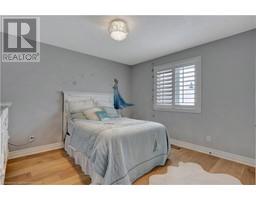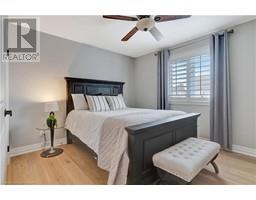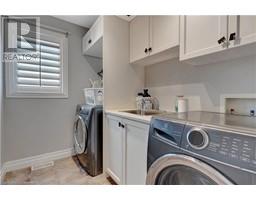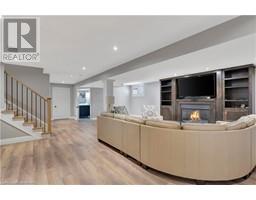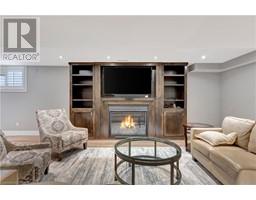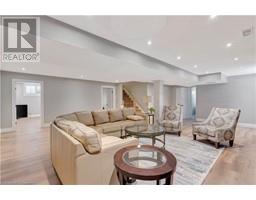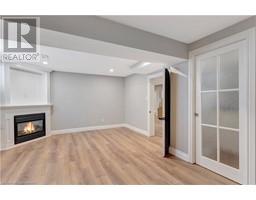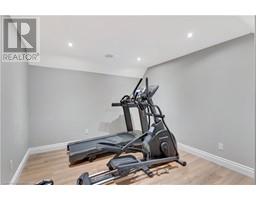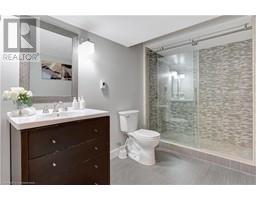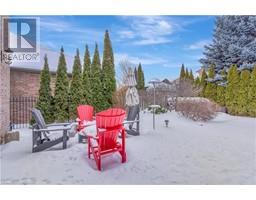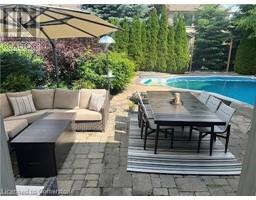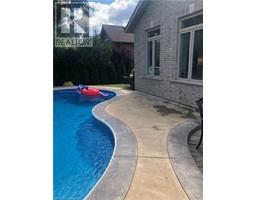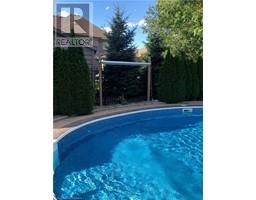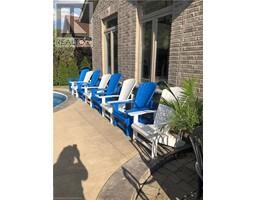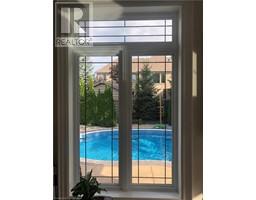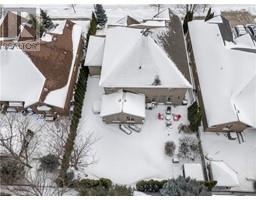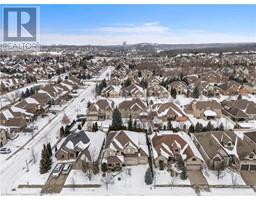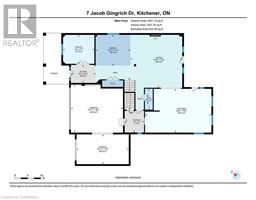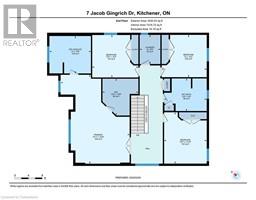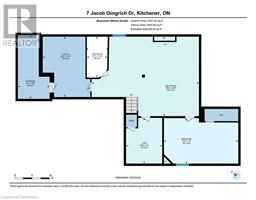7 JACOB GINGRICH Drive
For Sale - $1,999,900.00
ID#: 27920874
Nestled in the heart of Deer Ridge Estates, this exceptional home offers the perfect blend of luxury, function, and privacy. Set on a beautifully landscaped lot with mature trees, a saltwater pool, and a hot tub, it’s your personal oasis. Inside, the main level features hand-laid white oak hardwood flooring, plaster mouldings, and coffered ceilings. The gourmet kitchen is a chef’s dream with quartz countertops, Fisher & Paykel panel fridge and beverage drawers, Miele panel dishwasher, Wolf gas cooktop, double Wolf ovens, and custom CHERVIN cabinetry. Thoughtful additions include dual spice pull-outs, butcher block knife drawers, built-in recycling and garbage stations, and a built-in banquette for casual dining. A handcrafted white oak staircase with black iron railing leads to the upper level, where you’ll find four spacious bedrooms with white oak hardwood flooring, including a large primary suite with walk-in closet and ensuite. A conveniently located laundry room completes the upper floor. The fully finished basement is designed for entertaining and multi-generational living, with engineered waterproof flooring, a nanny/in-law suite, heated bathroom floor, private gym, large rec room with custom walnut media wall, cold cellar, and extra storage. Additional highlights: Main floor home office Upgraded white oak floors Three-car garage Saltwater pool and hot tub Private, landscaped backyard Heated basement bathroom flooring Durable engineered basement flooring This one-of-a-kind residence offers timeless elegance and modern luxury in one of the region’s most desirable neighborhoods. (id:42870)
Representative

Bess Assimacopoulos-Markou
Sales Representative
RE/MAX Twin City Realty Inc. Brokerage* - Waterloo
Cell: 519-588-1834
Tel: 519-885-0200

