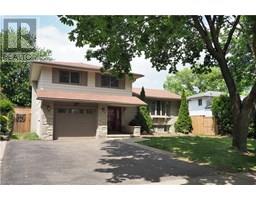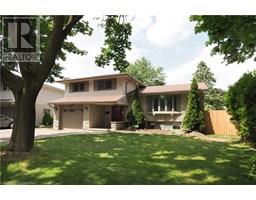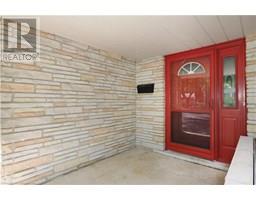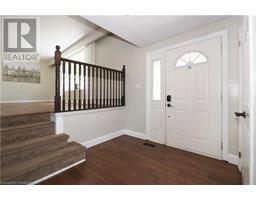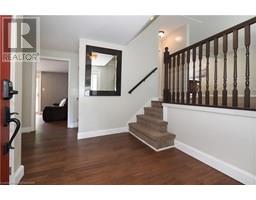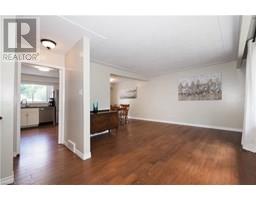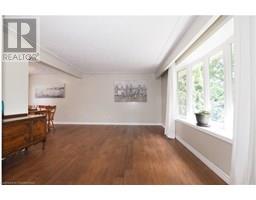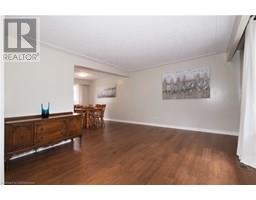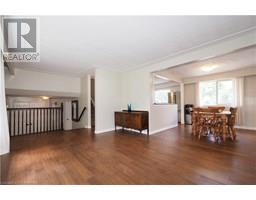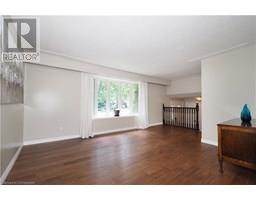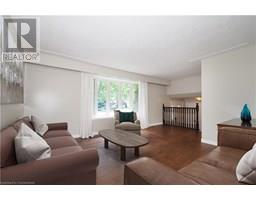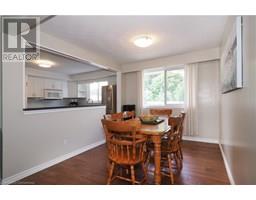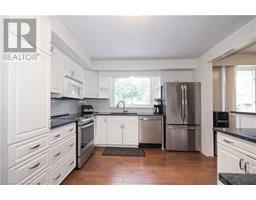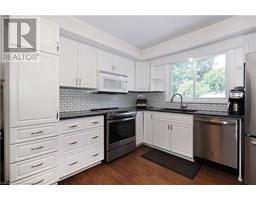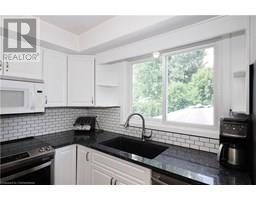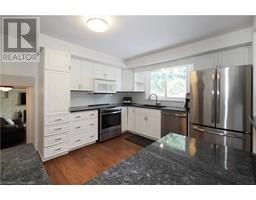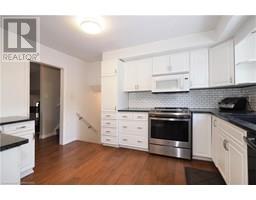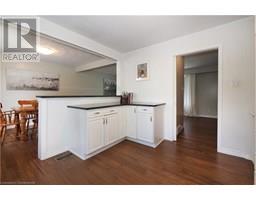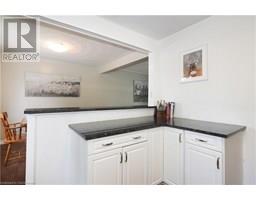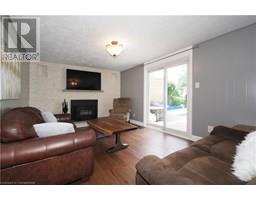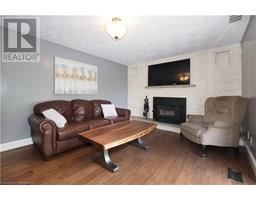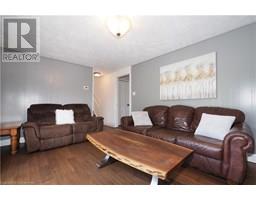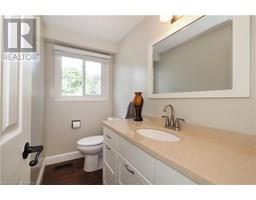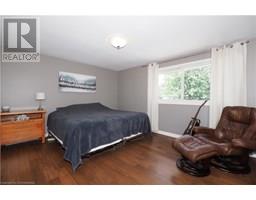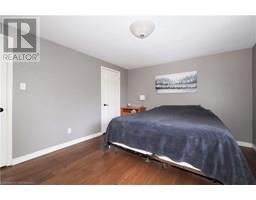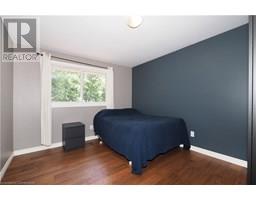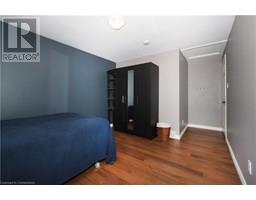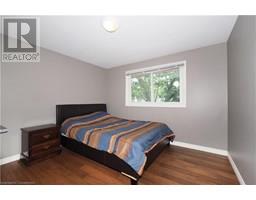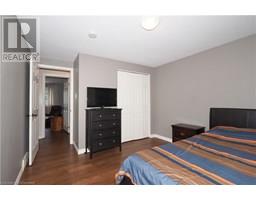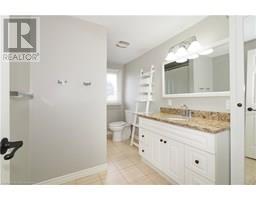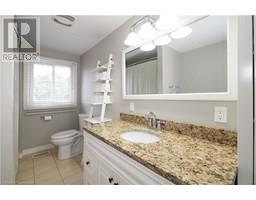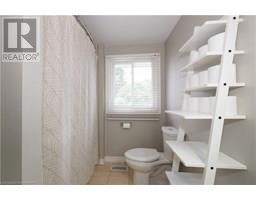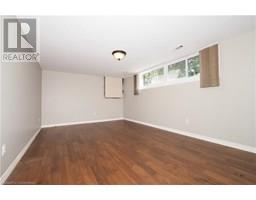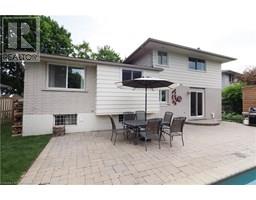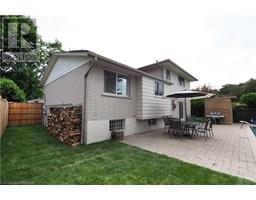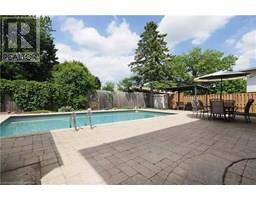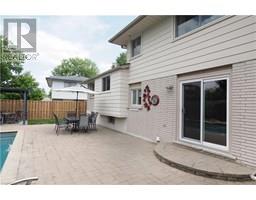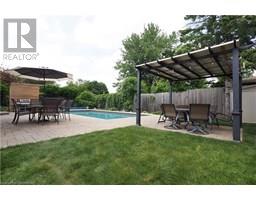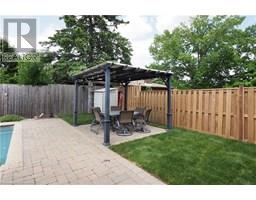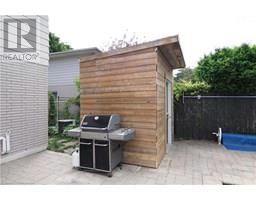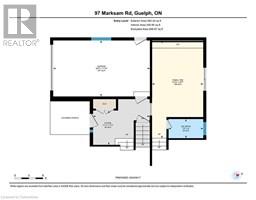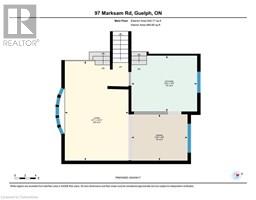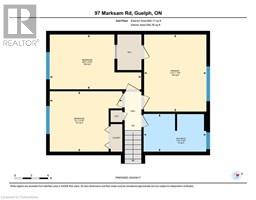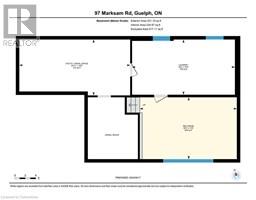97 MARKSAM Road
For Sale - $799,900.00
ID#: 28484855
Welcome to 97 Marksam Rd – a perfect family home located in Guelph’s desirable West End. This beautifully updated 3-bedroom, 2-bathroom sidesplit is nestled in a mature, family-friendly neighborhood and offers the ideal blend of space, style, and functionality. The bright white kitchen features stainless steel appliances, granite countertops, and an island with a breakfast bar—perfect for casual meals or entertaining. Engineered hardwood flooring flows throughout the home, connecting the spacious living and dining rooms. The lower-level family room includes a newly installed wood-burning fireplace, walks out to the yard and has a convenient 2-piece powder room. Upstairs, you’ll find three generous bedrooms and a modern 4-piece bathroom. The basement recroom is bright with large windows offering the perfect spot for a play area, office, or movie room, while the utility/laundry room doubles as a home gym. Step outside to your private backyard oasis, complete with a fully fenced yard, inground chlorine pool, interlocking brick patio, gazebo, and garden shed—ideal for hosting summer gatherings. Additional highlights include a single-car garage, parking for two vehicles in the driveway, and close proximity to parks, schools, shopping, and quick access to Highway 6. This move-in-ready home offers everything you need to live, work, and play in one of Guelph’s most established communities. (id:42870)
Representative

Bess Assimacopoulos-Markou
Sales Representative
RE/MAX Twin City Realty Inc. Brokerage* - Waterloo
Cell: 519-588-1834
Tel: 519-885-0200

