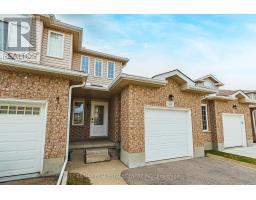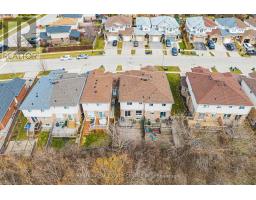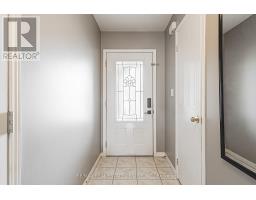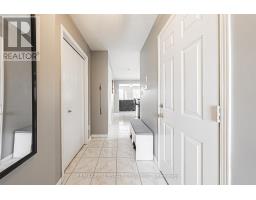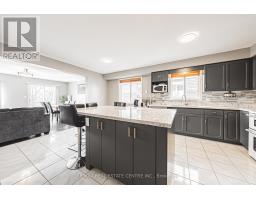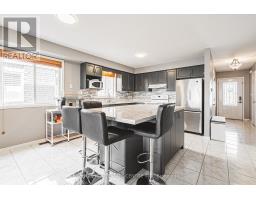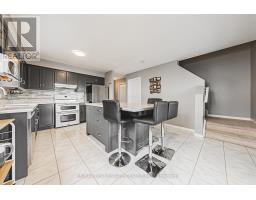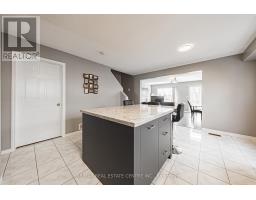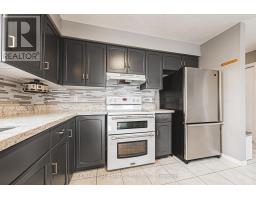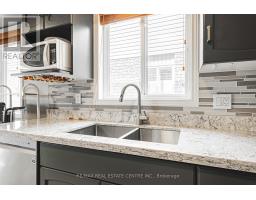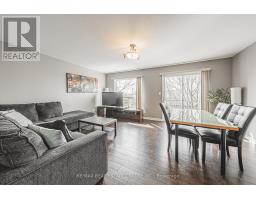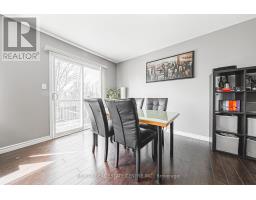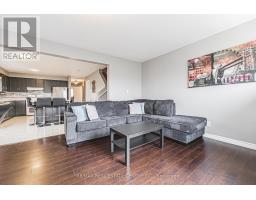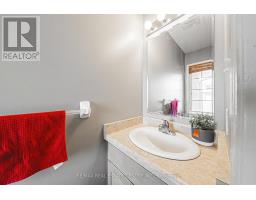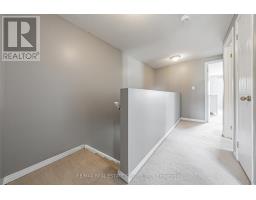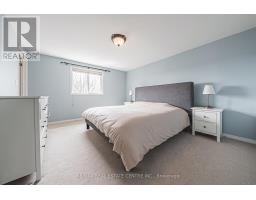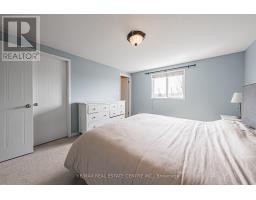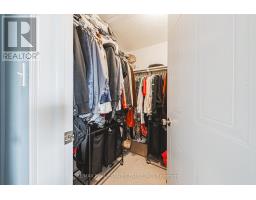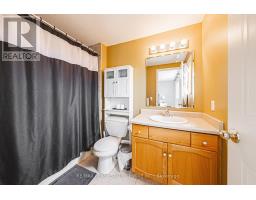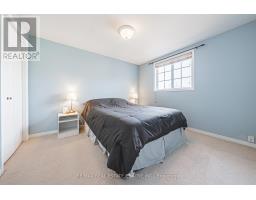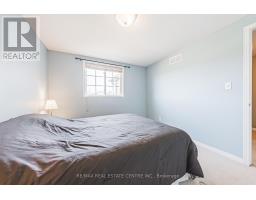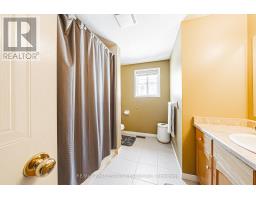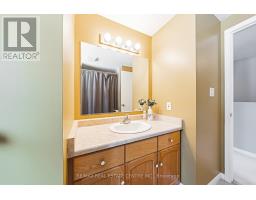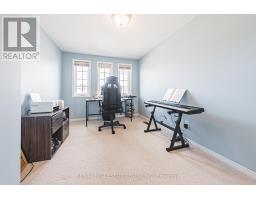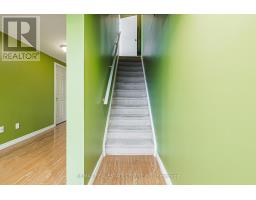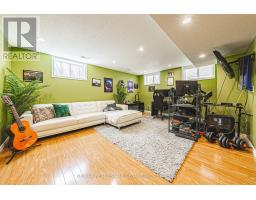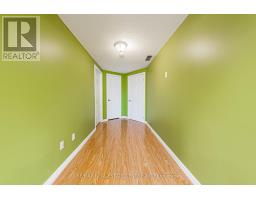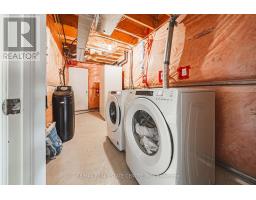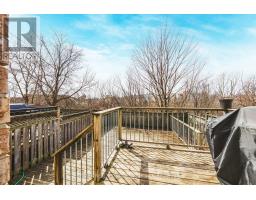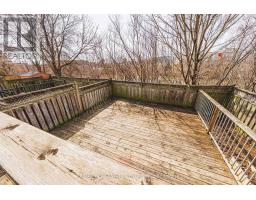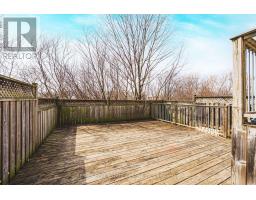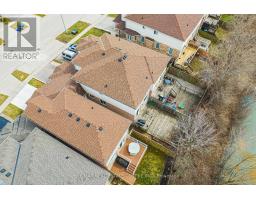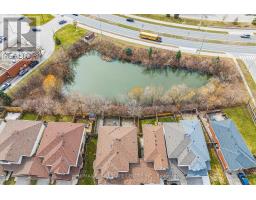14 CHESTER DRIVE
For Sale - $769,900.00
ID#: 28126344
Welcome to this beautifully maintained 3-bedroom, 3-bath townhome in the highly sought-after East Galt neighbourhood, the perfect opportunity for first-time home buyers! Like a semi-detached home linked only by the garage on one side. Step inside and enjoy open-concept living at its best. The spacious kitchen boasts new cabinets, a central island, and sleek quartz countertops, all complemented by included appliances and large, sun-filled windows with wooden shades. The layout flows effortlessly into the bright living room, which offers unobstructed views and direct access to a private, two-tiered deck ideal for entertaining or simply relaxing outdoors. Backing onto greenspace with no rear neighbours, this home offers the perfect balance of privacy and low-maintenance outdoor living so that you can make the most of spring, summer, and fall. Upstairs, the Primary Suite features a walk-in closet and a 4-piece ensuite, providing a peaceful retreat. The generous main 4-piece bathroom makes sharing easy and stress-free. One of the standout features is the finished basement with high ceilings, offering fantastic bonus space for a media room, games area, or home office. Plus, a roughed-in 3-piece bathroom is ready for your finishing touch. Don’t miss your chance to live in a vibrant, family-friendly community close to parks, schools, and amenities. This townhome truly has it all! (id:42870)
Representative

Bess Assimacopoulos-Markou
Sales Representative
RE/MAX Twin City Realty Inc. Brokerage* - Waterloo
Cell: 519-588-1834
Tel: 519-885-0200


