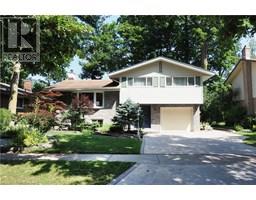156 RENNIE Drive
For Sale - $749,900.00
ID#: 28552804
Welcome to 156 Rennie Dr located in DESIRABLE STANLEY PARK EAST KITCHENER .Sought after mature tree lined street, serene park like setting on a 57×134 private lot. Move right into this beautifully maintained split level, featuring 3 spacious bedrooms highlighted by the hardwood floors, main bath has a double sink vanity, air tub and heated floor. Formal living room and dining room, eat-in kitchen has a gas stove and built-in dishwasher. Inviting front entrance foyer, 2pc powder room on the main. Lower level has a finished rec room, laundry, extra storage hobby room. Walk-out from the dining room to the backyard and the ultimate outdoor entertainment space. Enjoy those summer BBQ’S and morning coffee on the sprawling two tiered flagstone patio. Extensive updates throughout the years include new CAC unit June/25, windows and exterior doors, stone front exterior, wrap around walk way, garden boxes and patio stones, stamped concrete drive, newer stairs from the upper walk-out. Professionally painted throughout. AAA LOACTION, handy to great area schools, parks, walking trails, Chicopee, all shopping amenities, and expressway 401 connection. Available for immediate possession, register the kids before Sept.. click on the link for I-Guide virtual tour, call your Agent today to view (id:42870)
Representative

Bess Assimacopoulos-Markou
Sales Representative
RE/MAX Twin City Realty Inc. Brokerage* - Waterloo
Cell: 519-588-1834
Tel: 519-885-0200



















































