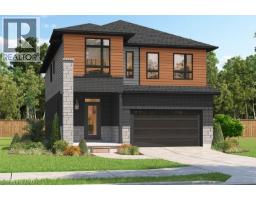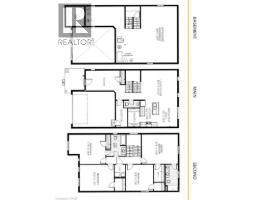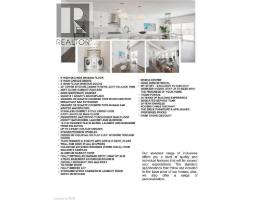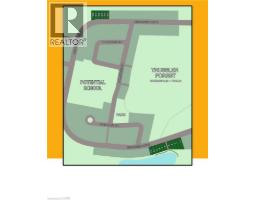204 BENNINGER Drive
For Sale - $1,136,900.00
ID#: 29064325
***FINISHED BASEMENT INLCUDED*** Spacious, Modern & Smartly Designed. Discover the Gill Model, boasting 2,395 sq. ft. of style and substance. High-end inclusions such as 9′ main floor ceilings, engineered hardwood floors, 8′ interior doors, and quartz surfaces in the kitchen and bathrooms make a bold statement. The huge walk-in pantry and soft-close kitchen cabinetry with extended uppers enhance functionality. Ceramic tiles in all baths and the laundry room add elegance. A tiled ensuite shower with a frameless glass door, central air, and HRV system complete the package. Enjoy the flexibility of the unfinished walkout basement, perfect for an in-law suite or recreation room. (id:42870)
Representative

Bess Assimacopoulos-Markou
Sales Representative
RE/MAX Twin City Realty Inc. Brokerage* - Waterloo
Cell: 519-588-1834
Tel: 519-885-0200






