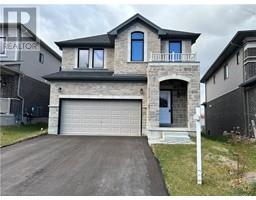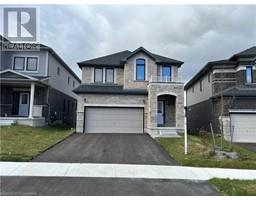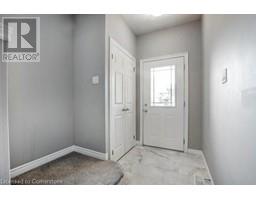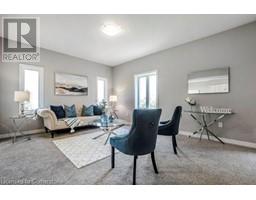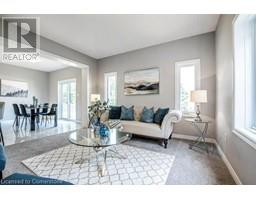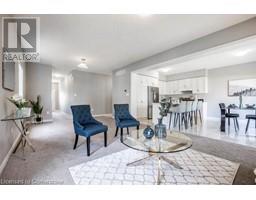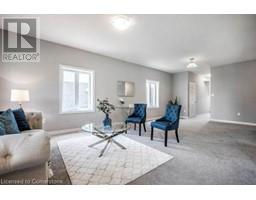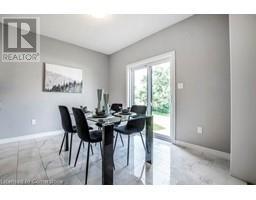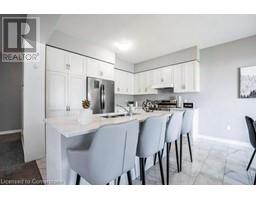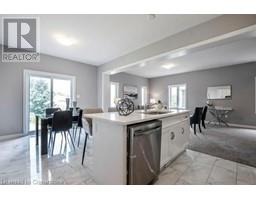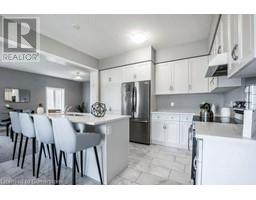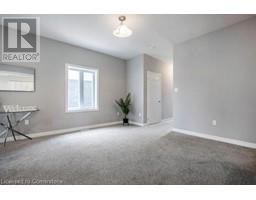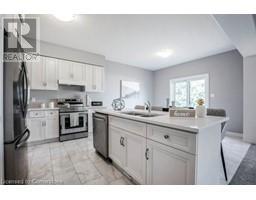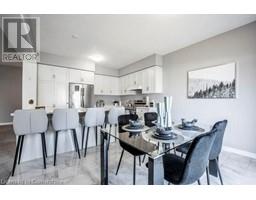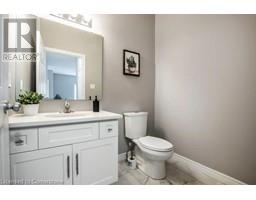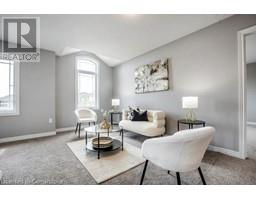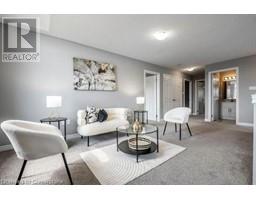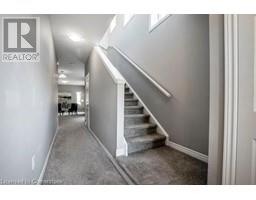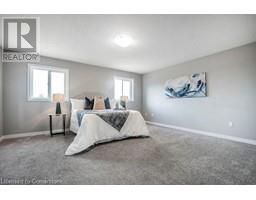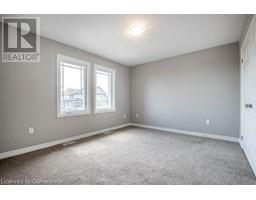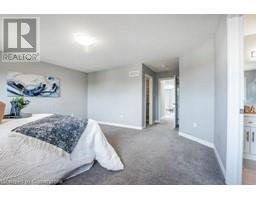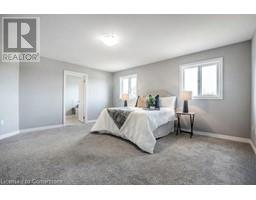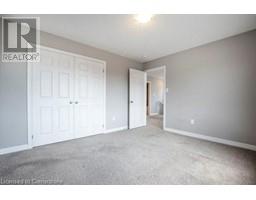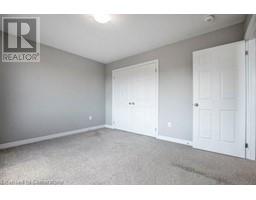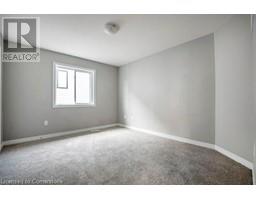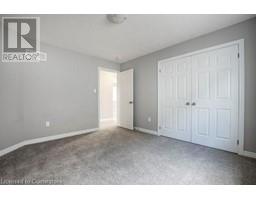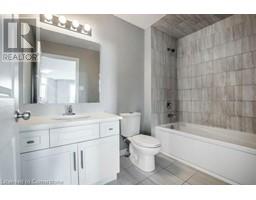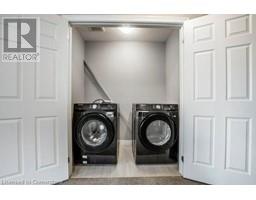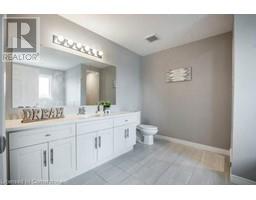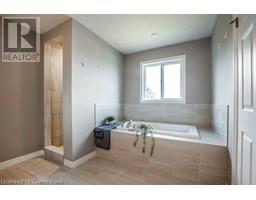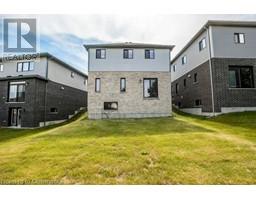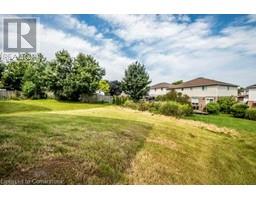21 HARRINGTON Road
For Sale - $1,149,990.00
ID#: 27600394
Welcome to 21 Harrington Road in Guelph! This contemporary Rockwell model by Fusion Homes features a double car garage and boasts 3 bedrooms, 3 bathrooms, and a media room on the second floor. This nearly-new home, built just a year and a half ago, is located in East Guelph. The main floor offers a generous open-concept layout, ideal for entertaining, complete with 9-foot ceilings, a stylish gourmet kitchen featuring quartz countertops, upgraded cabinets, and stainless steel appliances, plus an island with a breakfast bar. The upper floor, includes huge master bedroom that comes with a luxurious 5-piece ensuite bathroom and an oversized walk-in closet. Second floor also has other two spacious bedrooms, a media room, laundry and main bath. Additionally, the home has a lookout basement with large windows and a separate side entrance, providing potential for a legal second unit for extra income. Don’t miss out on this must-see property! (id:42870)
Representative

Bess Assimacopoulos-Markou
Sales Representative
RE/MAX Twin City Realty Inc. Brokerage* - Waterloo
Cell: 519-588-1834
Tel: 519-885-0200

