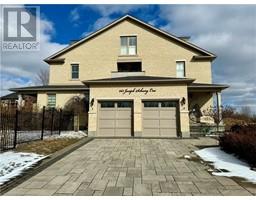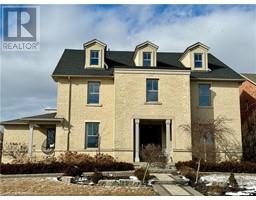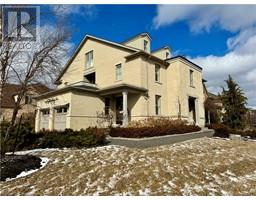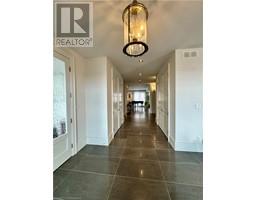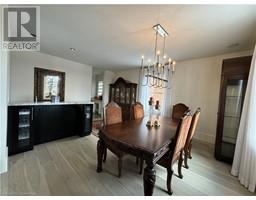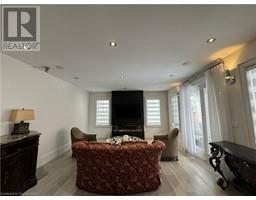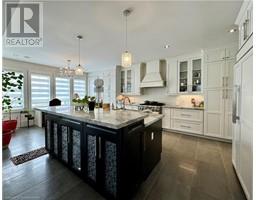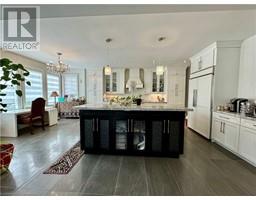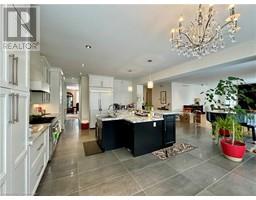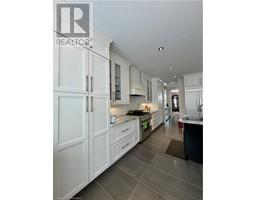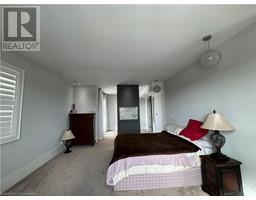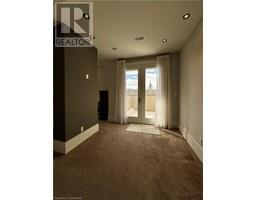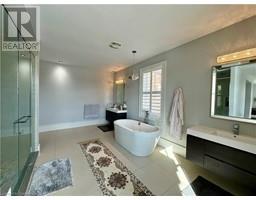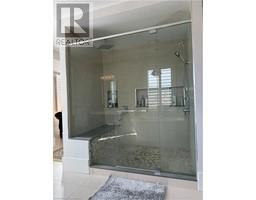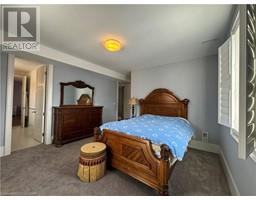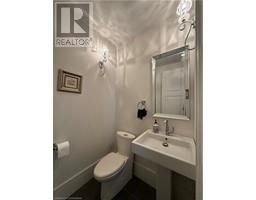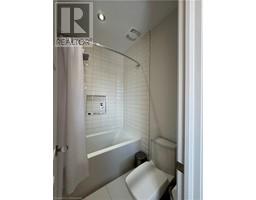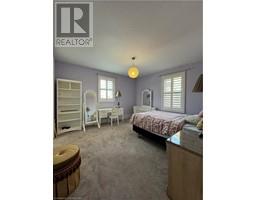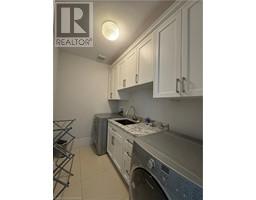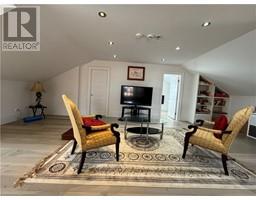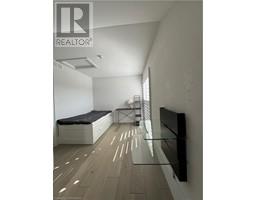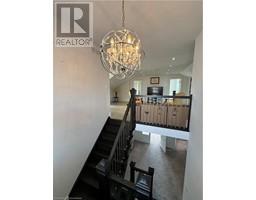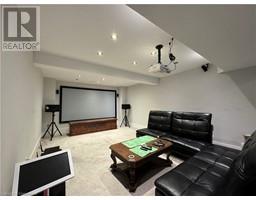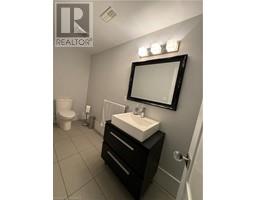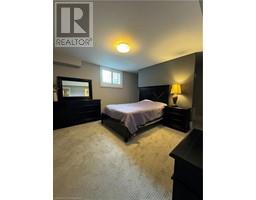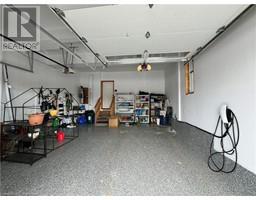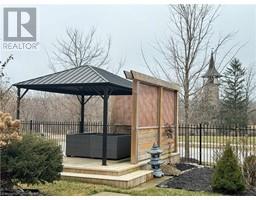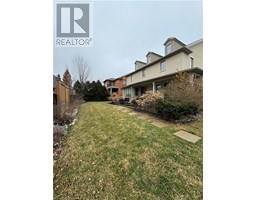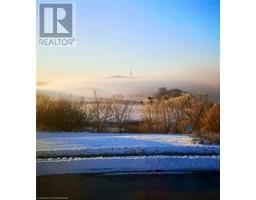265 JOSEPH SCHOERG Crescent
For Rent - $5,200.00
ID#: 28179648
Welcome to this one-of-a-kind custom-built luxury residence, offering over 7,000 square feet of meticulously designed living space. Featuring 5 bedrooms and 5 bathrooms across two stories, plus an upper loft and a fully finished basement, this home is perfect for those who value space, elegance, and breathtaking surroundings. Located at the end of a quiet crescent, this property offers unmatched privacy and serenity. Enjoy panoramic four-season views of the Grand River, Pioneer Tower, and the Walter Bean Trail from the comfort of your home through oversized, light-filled windows. Inside, the home showcases sleek modern design and high-end finishes throughout. The main and second floors boast 9-foot ceilings, while the extra-high basement ceilings enhance the spacious feel. Every detail has been thoughtfully crafted—from the crystal door hardware and 8-foot solid wood designer doors to the custom oversized front entry door. Premium features include: •Engineered hardwood, luxury carpeting, and oversized tiles •Custom staircase with artistic carvings and glass railings •Solid wood baseboards and oversized trim throughout •Gourmet eat-in kitchen with a large island, rare high-end granite countertops, and a separate butler’s pantry with a second stove and microwave •Elegant dining room with a custom wet bar, ideal for entertaining The fully finished upper loft includes a bedroom, bathroom, and kitchenette—perfect for guests or multigenerational living. The epoxy-finished garage features an EV charging station. Downstairs, the finished basement offers a massive recreation room, exercise room, bedroom, and bathroom, ideal for both relaxation and active lifestyles. Outside, the professionally landscaped garden and patio are complemented by a charming gazebo, creating a private retreat for outdoor living and entertaining. A rare rental opportunity in an unbeatable location. Don’t miss your chance! (id:42870)
Representative

Bess Assimacopoulos-Markou
Sales Representative
RE/MAX Twin City Realty Inc. Brokerage* - Waterloo
Cell: 519-588-1834
Tel: 519-885-0200

