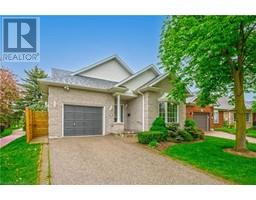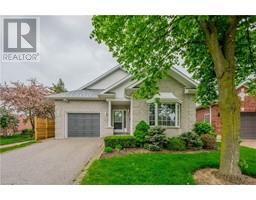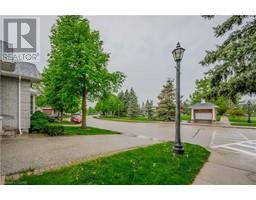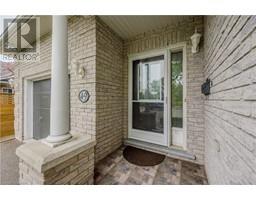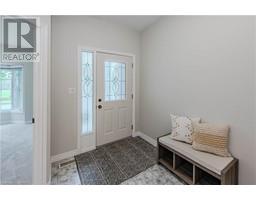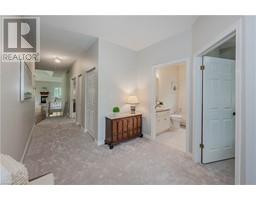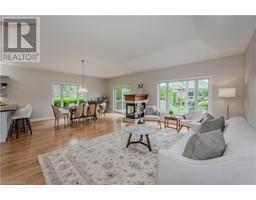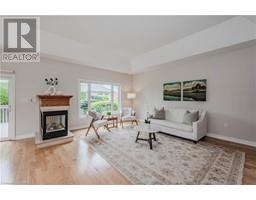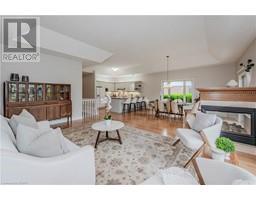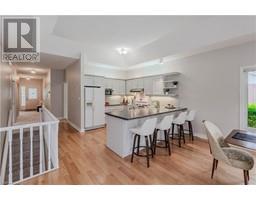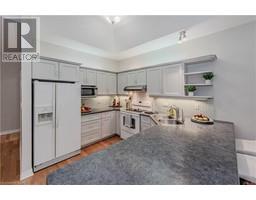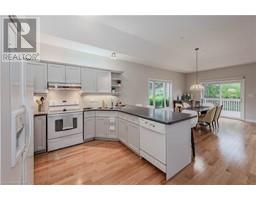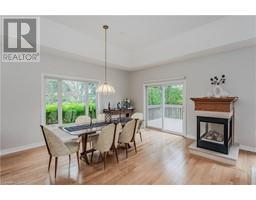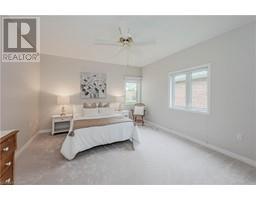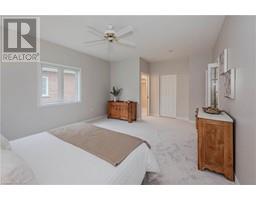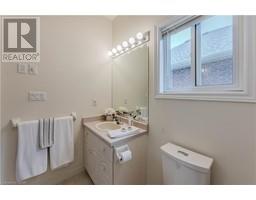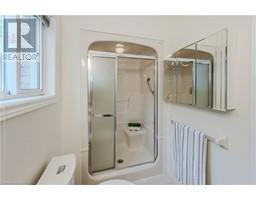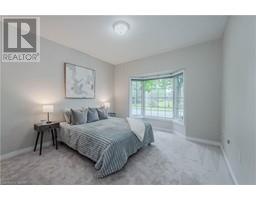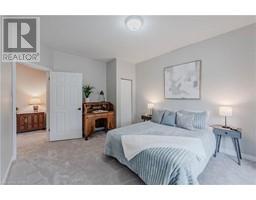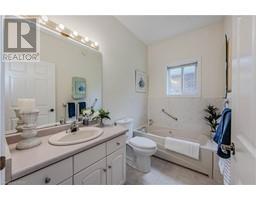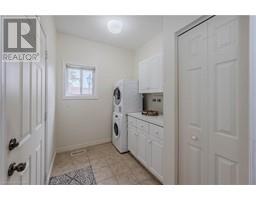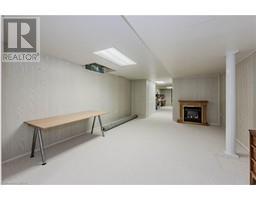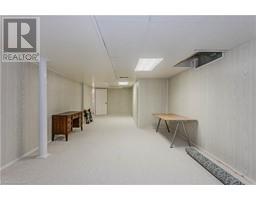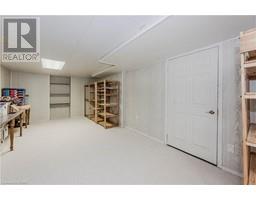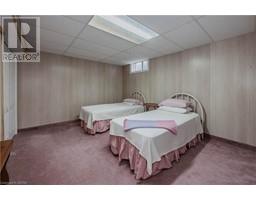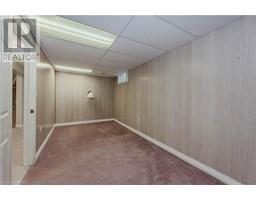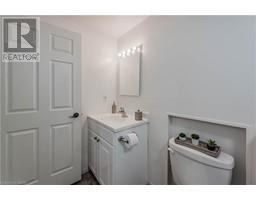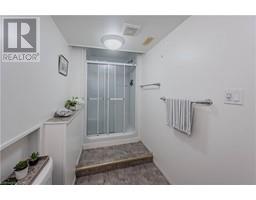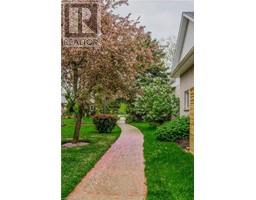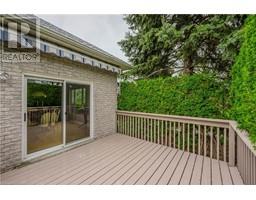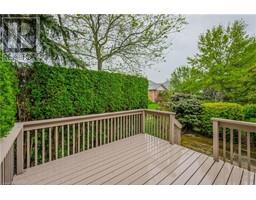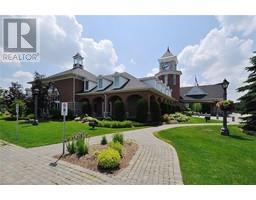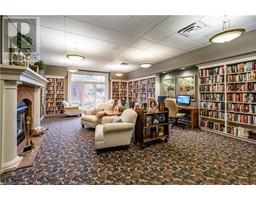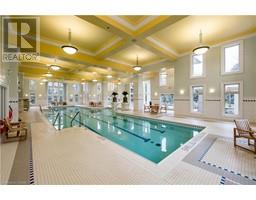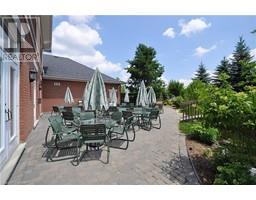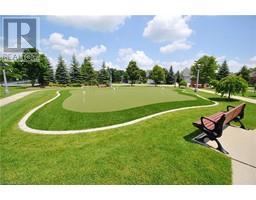49 CHERRY BLOSSOM Circle
For Sale - $999,900.00
ID#: 26920008
Just when I thought we’d seen it all at the Village by the Arboretum, 49 Cherry Blossom Circle came to our attention. The only home in the sought-after Willowtree floor plan to offer 9’ ceilings throughout the main level, and an even higher tray ceiling in the living room! Highlighting this plan is the open concept living space that the owners have maximized to its full potential- with modern kitchen cabinetry & a peninsula perfect for entertaining; a 3-sided gas fireplace lending warmth & definition to the living and dining spaces, and a walkout to a fresh rear deck with lush cedars that provide just the right balance of nature and privacy. Two main floor bedrooms offer plush carpeting & airy natural light, allowing the master to serve as an indelible retreat and the secondary to function as an inviting guest quarters or den. Main floor laundry, with efficient Bosch washer & dryer, as always, makes life in the VBA just a little bit easier. Downstairs, the finished lower level features additional space for company or hobbies, with a finished 3 pc. bathroom. Experience the pinnacle of retirement here at the Village, with over 90+ clubs, activities and social groups here- most located right across the lane at the phenomenal Village Centre. Not to mention the putting green, tennis courts and shuffleboard right at your doorstep! Book your private tour today, and don’t wait, or risk missing this totally unique VBA residence! (id:42870)
Representative

Bess Assimacopoulos-Markou
Sales Representative
RE/MAX Twin City Realty Inc. Brokerage* - Waterloo
Cell: 519-588-1834
Tel: 519-885-0200

