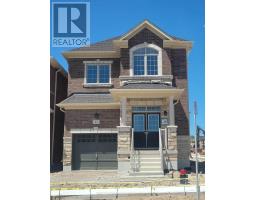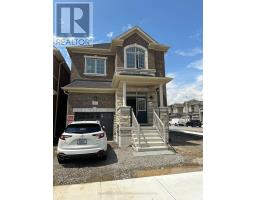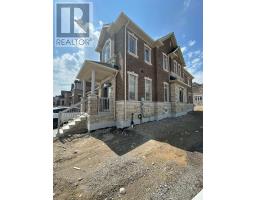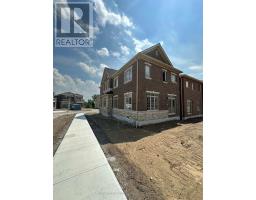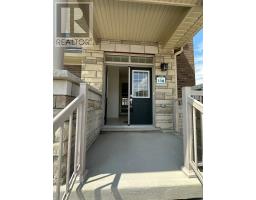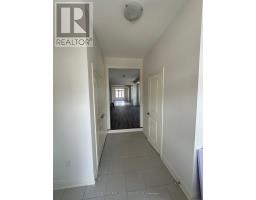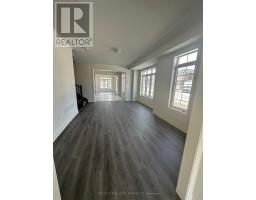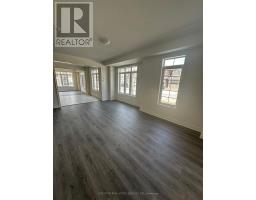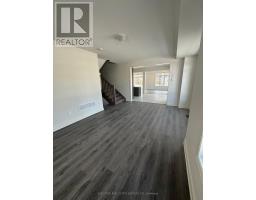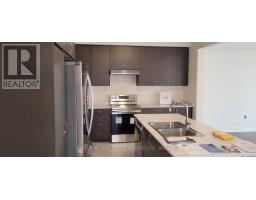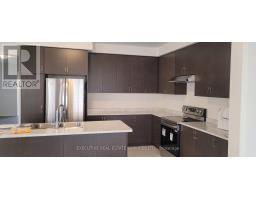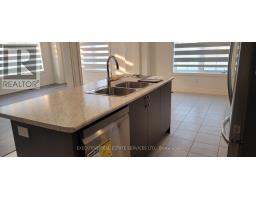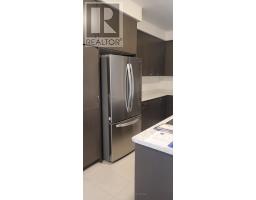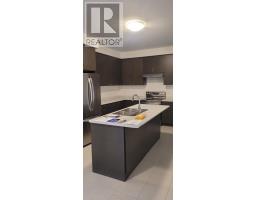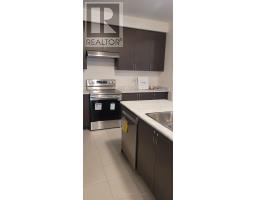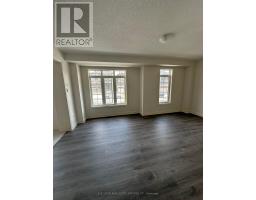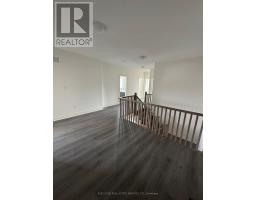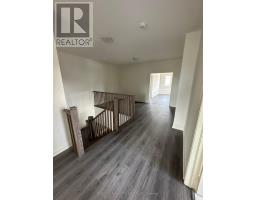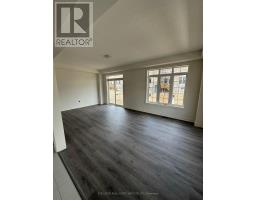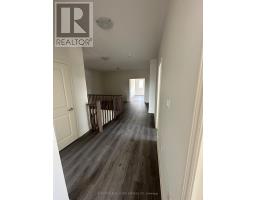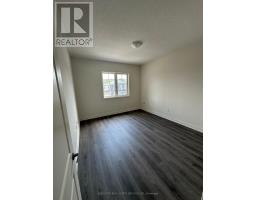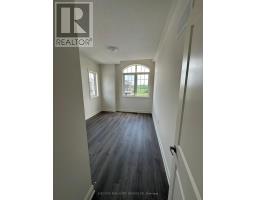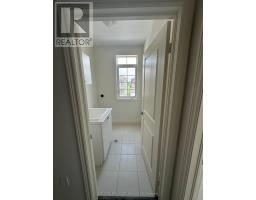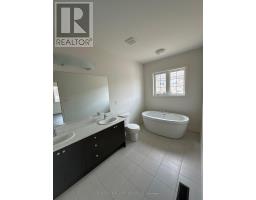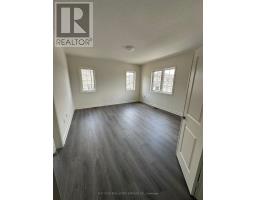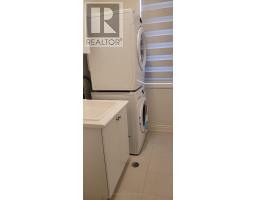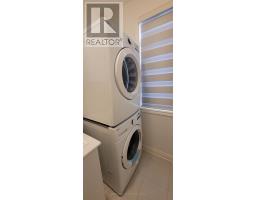67 BLOOMFIELD CRESCENT
For Sale - $999,999.00
ID#: 28169670
Great Opportunity To Own This Remarkable Corner Two Storey Detached House With Above Grade 2490 Sqft. This Bright Upgraded House Of 3 Bedrooms & 2.5 Washrooms Features An Open-Concept Floor Plan With 9′ Ceiling on Both Main & Upper Floors And Is Completely Carpet-Free! Spacious Living & Dining Rooms, Gourmet Kitchen With Tall Cabinets, Central Island & Breakfast Bar And Large Breakfast Area. Huge Family Room With Walkout to Back Yard. The Upper Level Features 3 Large Bedrooms. The Primary Bedroom Has A Walk-In Closet & 5 Piece Ensuite With a Soaking Tub. 2 More Spacious Bedrooms Along With a Large (14’7″ x 8’7″) Flex Area And A Conveniently Located Laundry on the 2nd Floor. Mudroom Entrance From Garage and Entrance to the Unfinished Basement. Minutes To Shopping, Dining And The City’s Historic Attractions, Arts, Cultural & Recreational Activities And Downtown. **Extras: Includes: S/S Fridge, Stove, Dishwasher, Washer & Dryer. (id:42870)
Representative

Bess Assimacopoulos-Markou
Sales Representative
RE/MAX Twin City Realty Inc. Brokerage* - Waterloo
Cell: 519-588-1834
Tel: 519-885-0200

