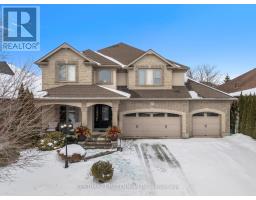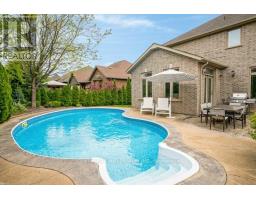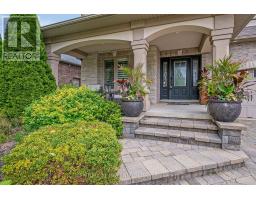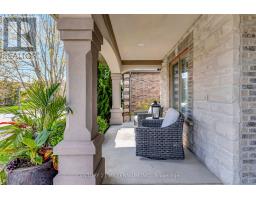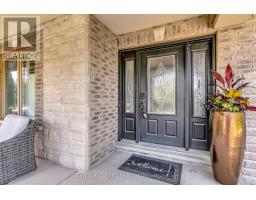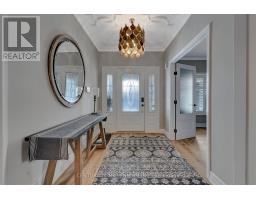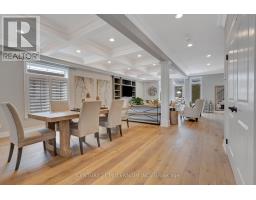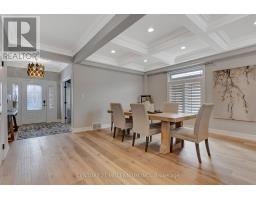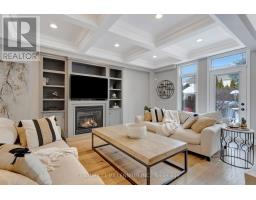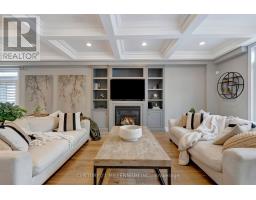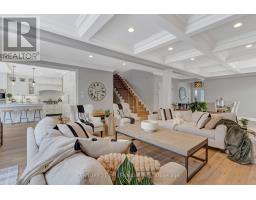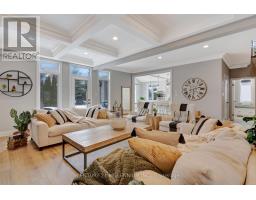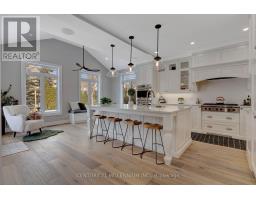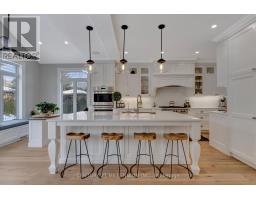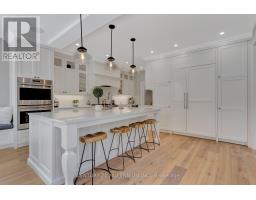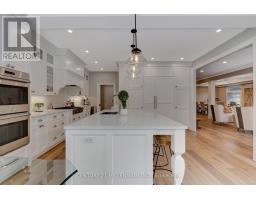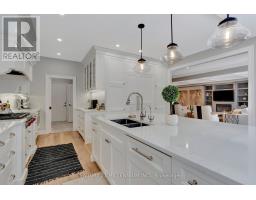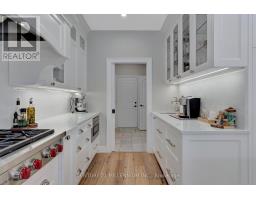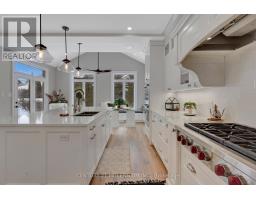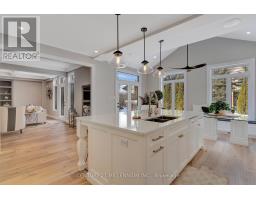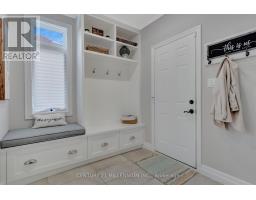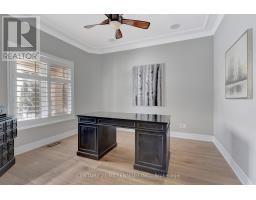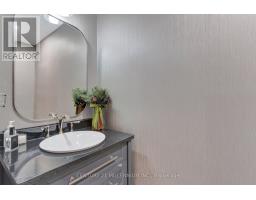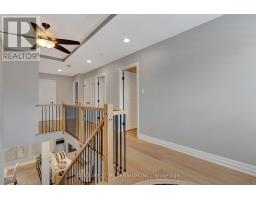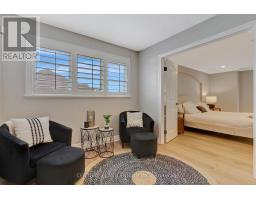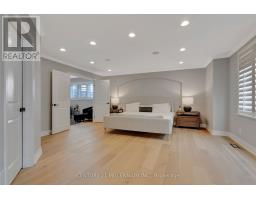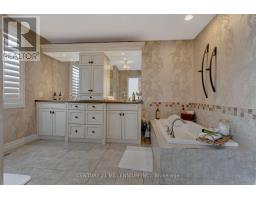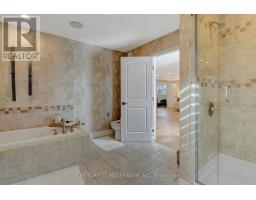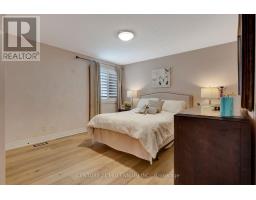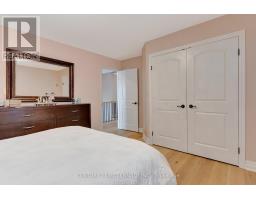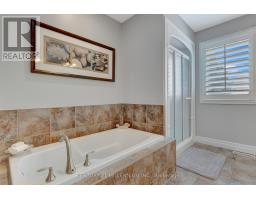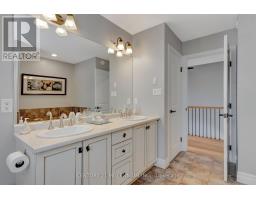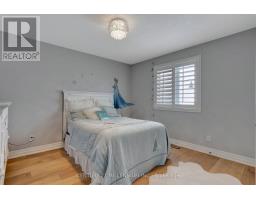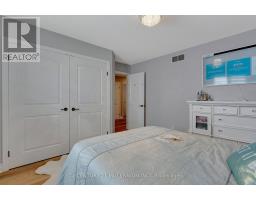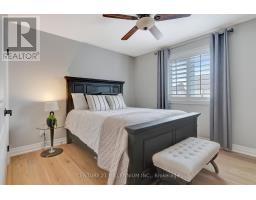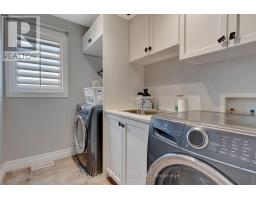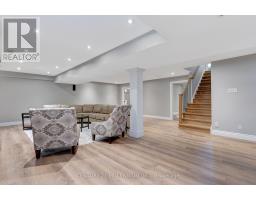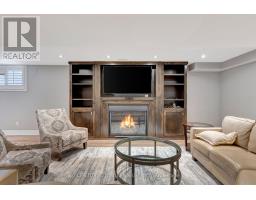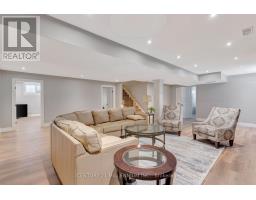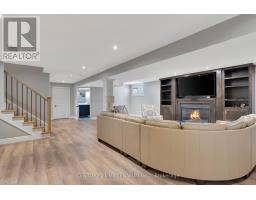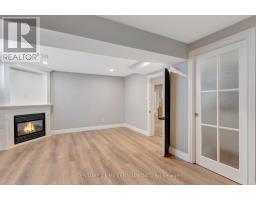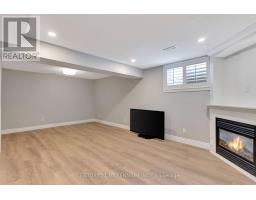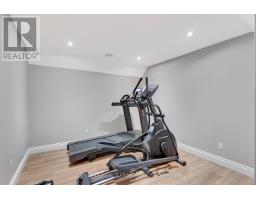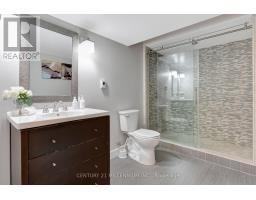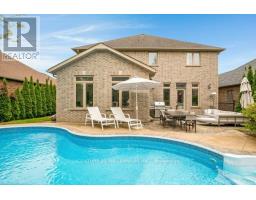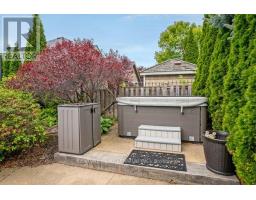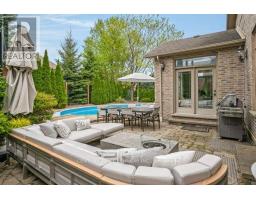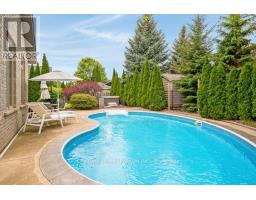7 JACOB GINGRICH DRIVE
For Sale - $1,999,900.00
ID#: 27924110
Welcome to 7 Jacob Gingrich Drive, a stunning Executive Modern Two-Storey Home located in the prestigious Deer Ridge Estates with quick access to 401 HWY, offering over 4,700 sqft of beautiful, finished living space. This custom-built home has been renovated and boasts 5 spacious bedrooms, 4 bathrooms, a 3-car garage, and a private salt water inground pool with gas heater, providing the ideal blend of luxury and comfort. The open-concept kitchen and living area, featuring coffered 9-foot ceilings, offer a bright and welcoming atmosphere, with large windows that frame views of the lush backyard oasis. The beautiful hardwood white oak floors throughout the home add a touch of elegance to each room. The gourmet quartz counter eat in kitchen, complete with a Fisher & Paykel fridge, Wolf stove and Double Ovens, Miele dishwasher, Instant Hot Water, Bar Sink, Reverse Osmosis, and a modern centre island, is designed for both functionality and style. Two fridge drawers and a drawer microwave provide additional convenience. Custom Chervin cabinets in the kitchen, mudroom, and bathroom offer a timeless, high-end finish, Each of the spacious bedrooms includes large closets, and the primary bedroom is a true retreat. It features a large walk-in closet and a luxurious 5-piece ensuite bathroom for your comfort and convenience. This home is not short on charm and warmth, with three gas fireplaces, one in the basement Rec room, one in the basement in law’s bedroom and one on the main floor living room creating cozy spaces throughout. Additional highlights include a main-floor office, 2nd floor laundry and a finished basement with engineered waterproof vinyl floors, and a beautifully landscaped backyard with a sprinkler system, perfect for outdoor entertaining with a salt water inground pool, hot tub, firepit and patio. This exceptional home offers both sophisticated finishes and the perfect space for family living. Come experience the luxury and comfort of 7 Jacob Gingrich Drive. (id:42870)
Representative

Bess Assimacopoulos-Markou
Sales Representative
RE/MAX Twin City Realty Inc. Brokerage* - Waterloo
Cell: 519-588-1834
Tel: 519-885-0200

