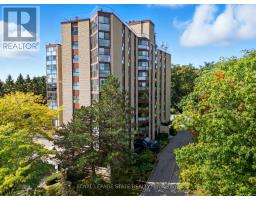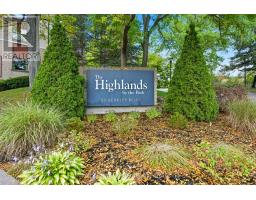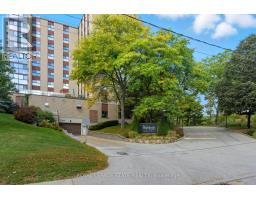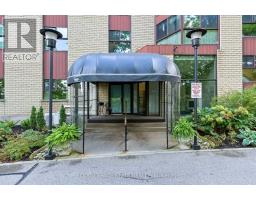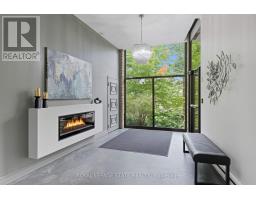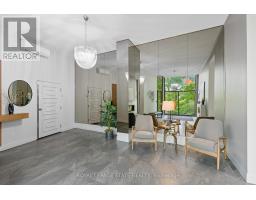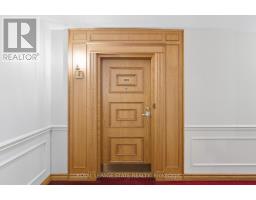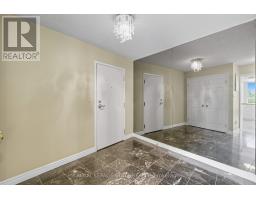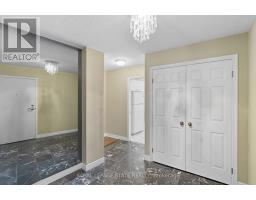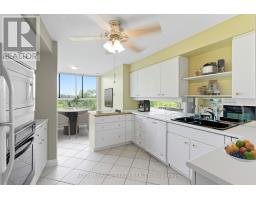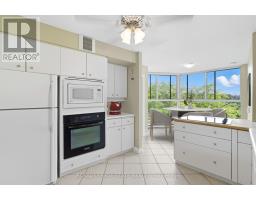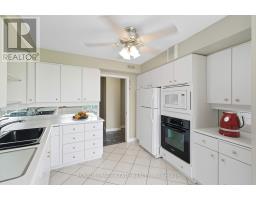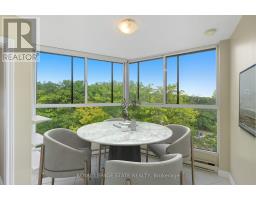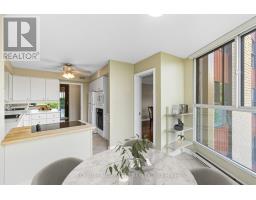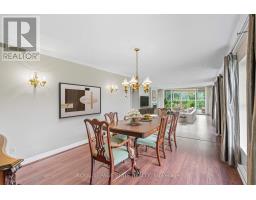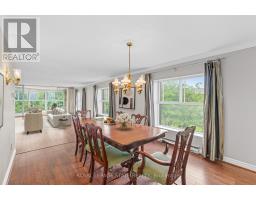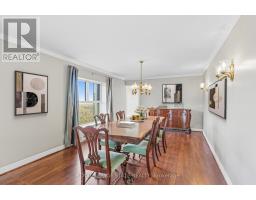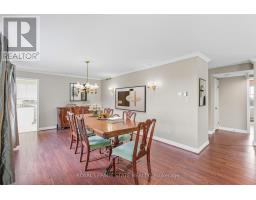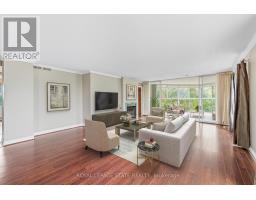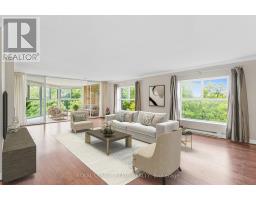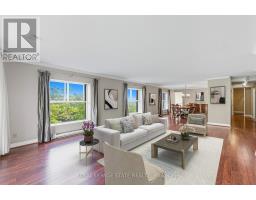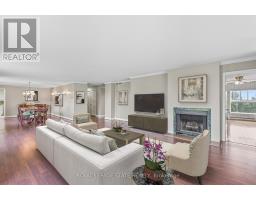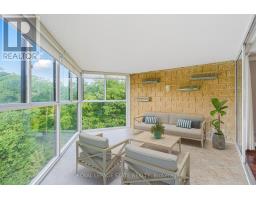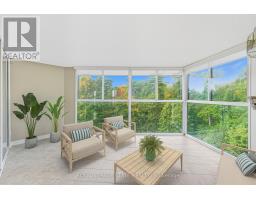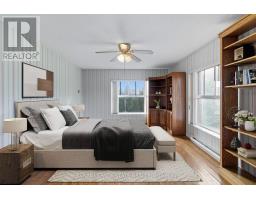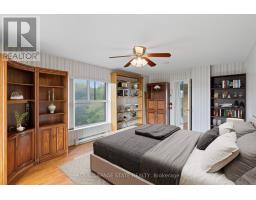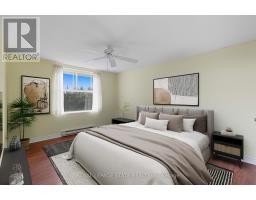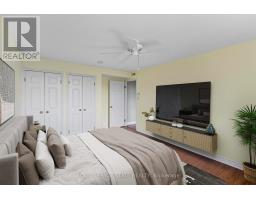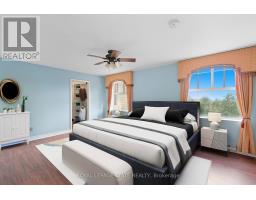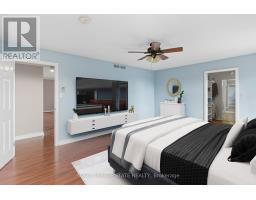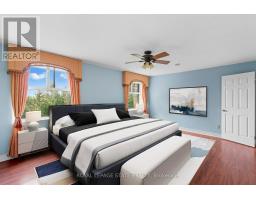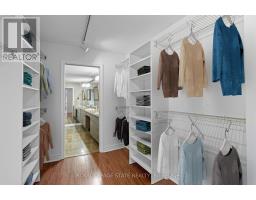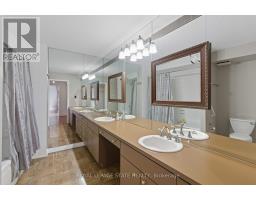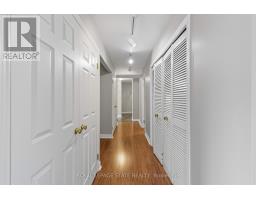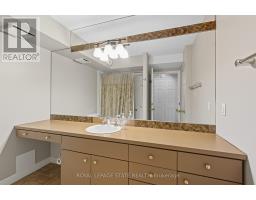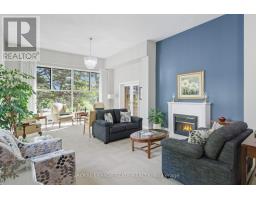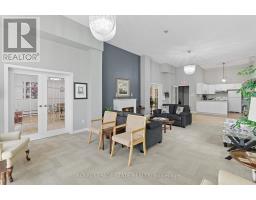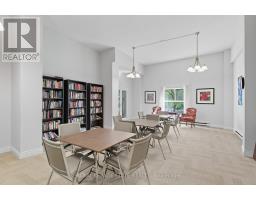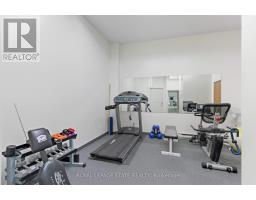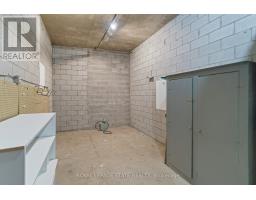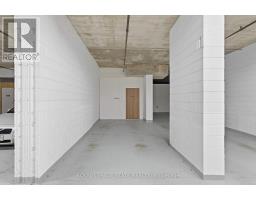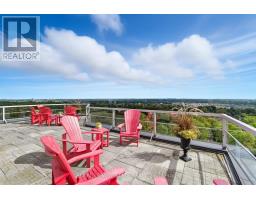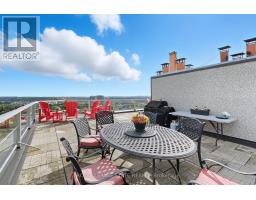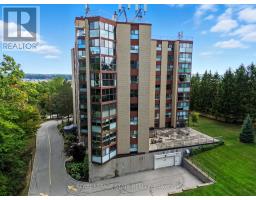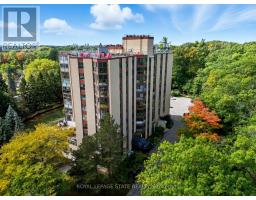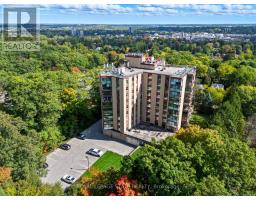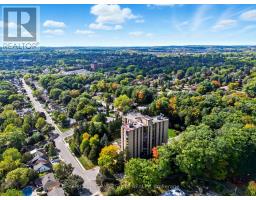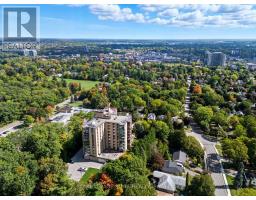702 – 20 BERKLEY STREET
For Sale - $679,900.00
ID#: 29038795
Welcome to The Highlands by the Park; 20 Berkley Road. Nestled atop a hill at the end of a quiet cul-de-sac in historic West Galt, this prestigious condominium offers tranquility, privacy, and sweeping views of nature and the city skyline. Overlooking a majestic woodlot, Victoria Park, and beyond, this building is one of Cambridge’s hidden gems. This spacious 2,418 square foot, carpet-free unit offers a rare combination of size, layout, and natural light. With 3 generously sized bedrooms, 2 full bathrooms, and a thoughtfully designed floor plan, it’s ideal for those seeking a blend of comfort and functionality. Step into an impressive foyer with mirrored walls and a large closet before entering the bright eat-in kitchen, complete with ceramic tile, crisp white cabinetry, built-in range top, track lighting and a cozy breakfast nook that looks out over lush greenery. The kitchen opens into a formal dining room with laminate flooring and elegant wall sconces; perfect for entertaining. The adjacent oversized living room features a wood-burning fireplace (sold in as-is condition) and leads to a bright all-season solarium with floor-to-ceiling windows, perfect as a den, office, or creative space. Down the hallway, you’ll find three spacious bedrooms, including a large primary suite with two large windows, an expansive walk-in closet, and a 5-piece ensuite. A second 4-piece guest bath serves the remaining bedrooms. The in-suite laundry closet is conveniently tucked away off the main hallway. Building amenities include a rooftop terrace with panoramic views, ample seating, and barbecue, a party room with full kitchen and lounge area, meeting room, exercise room, and beautifully maintained common spaces. This unit includes one underground parking spot with a tandem storage locker. Don’t miss this rare opportunity to live in a peaceful, elevated community surrounded by nature, just minutes from the charm and culture of West Galt. (id:42870)
Representative

Bess Assimacopoulos-Markou
Sales Representative
RE/MAX Twin City Realty Inc. Brokerage* - Waterloo
Cell: 519-588-1834
Tel: 519-885-0200

