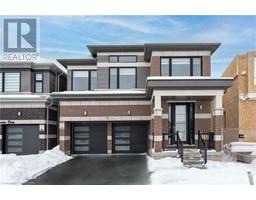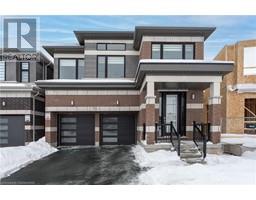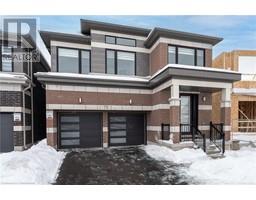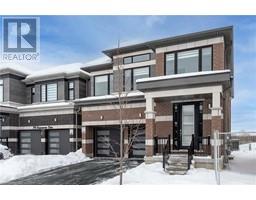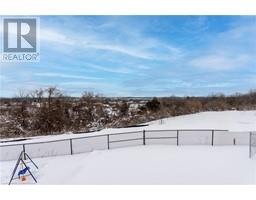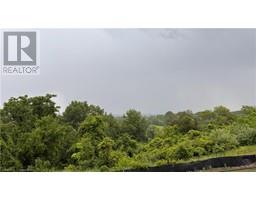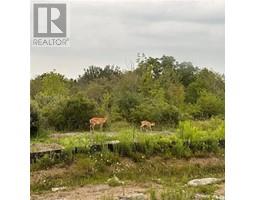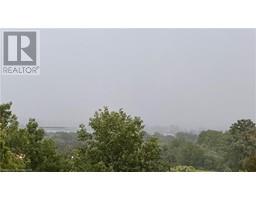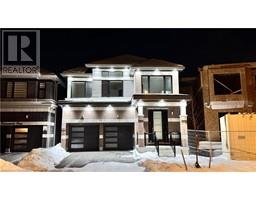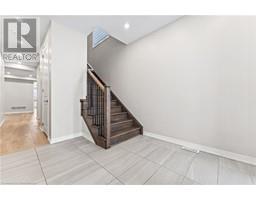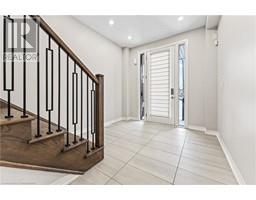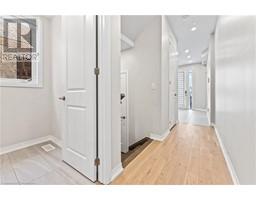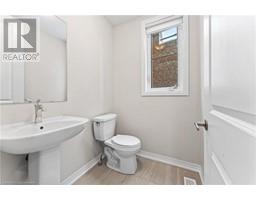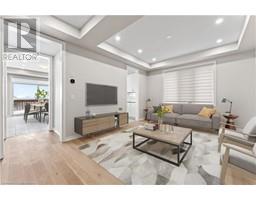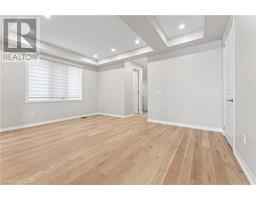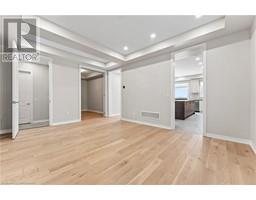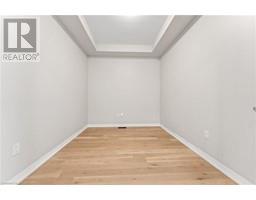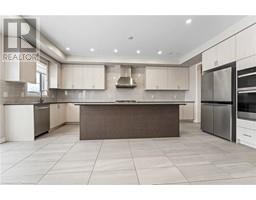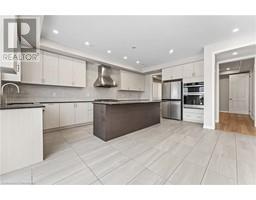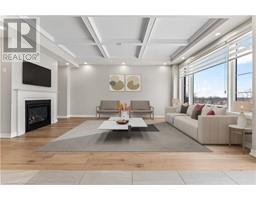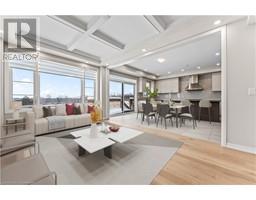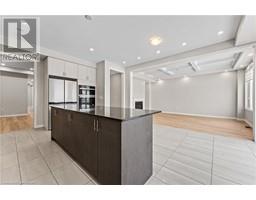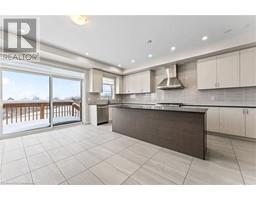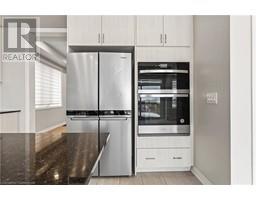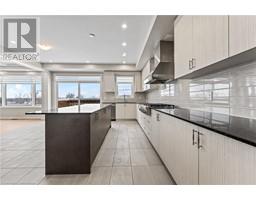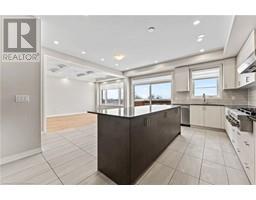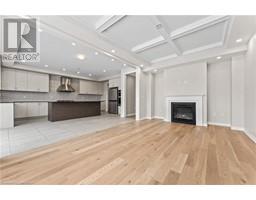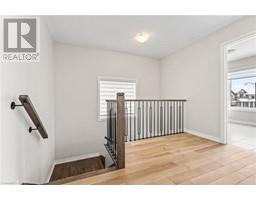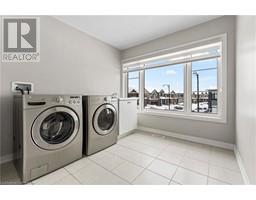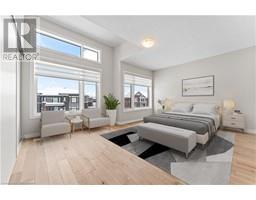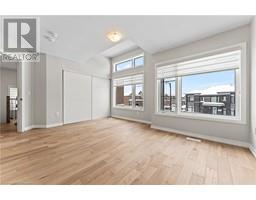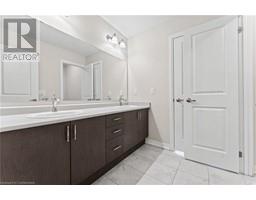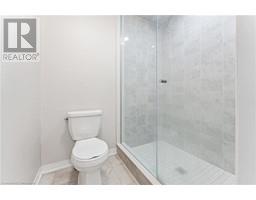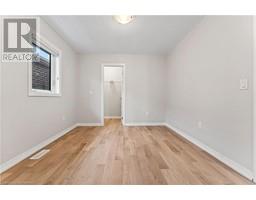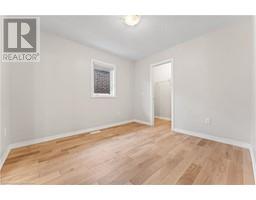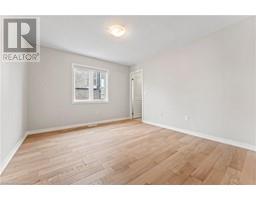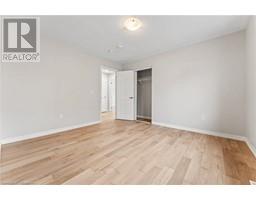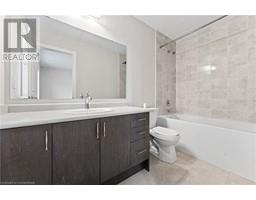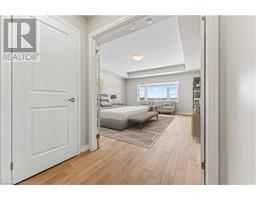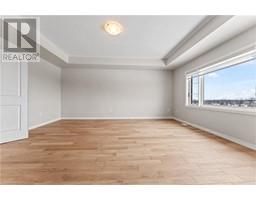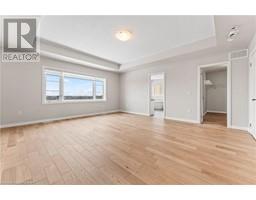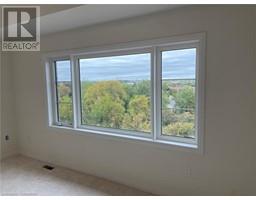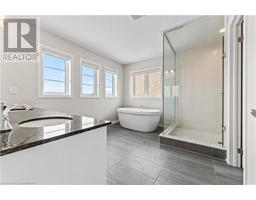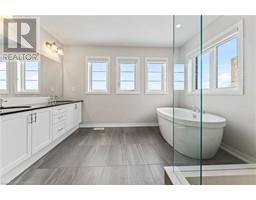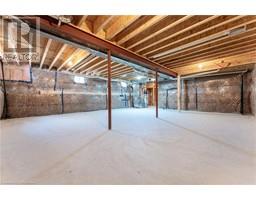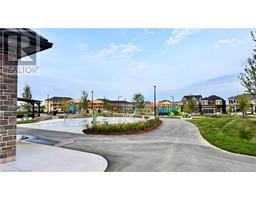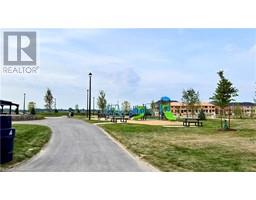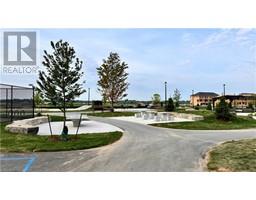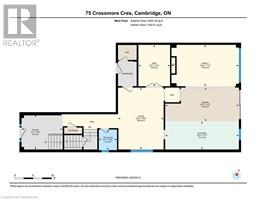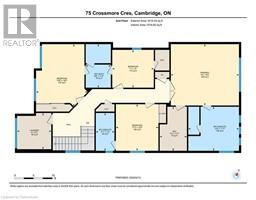75 CROSSMORE Crescent
For Sale - $1,248,000.00
ID#: 27901644
Your search finishes here. This is the largest 36′ home, backing onto a ravine lot with breathtaking views all year round with a walking trail taking you to a one of a kind community splashpad park featuring a tennis court, skate park, dog park, basketball court and more. Welcome to 75 Crossmore. This home offers 4 bedrooms, 3.5 bathrooms, and 2,959 SQFT of living space. It also features a builder-upgraded, look-out basement with 9-ft ceilings a rare find. As you enter, you’ll be greeted by 9-ft ceilings, upgraded pot lights throughout, and elegant upgraded tiles that lead you past the oak stairs into your dining room. The dining room then flows into your mudroom and library. Your spacious kitchen has everything you need, with a subway tile backsplash, built-in stainless-steel appliances, and a 36 chimney hood fan. The kitchen opens to stunning private views, including a gas stove with a window looking out onto the natural surroundings. The open-concept kitchen flows seamlessly into the living room, which features a cozy gas fireplace and large windows. Moving to the second floor, which is entirely carpet-free, you’ll find a spacious laundry room and 4 generously sized bedrooms, each with access to 3 full bathrooms. The primary bedroom boasts a luxurious 5-piece ensuite, while the second bedroom has its own 4-piece ensuite. Bedrooms 3 and 4 share a Jack & Jill-style 4-piece main bathroom. The untouched basement, featuring 9-ft ceilings, cold storage, and a rough-in for a future bathroom, is ready for your personal touch. (id:42870)
Representative

Bess Assimacopoulos-Markou
Sales Representative
RE/MAX Twin City Realty Inc. Brokerage* - Waterloo
Cell: 519-588-1834
Tel: 519-885-0200

